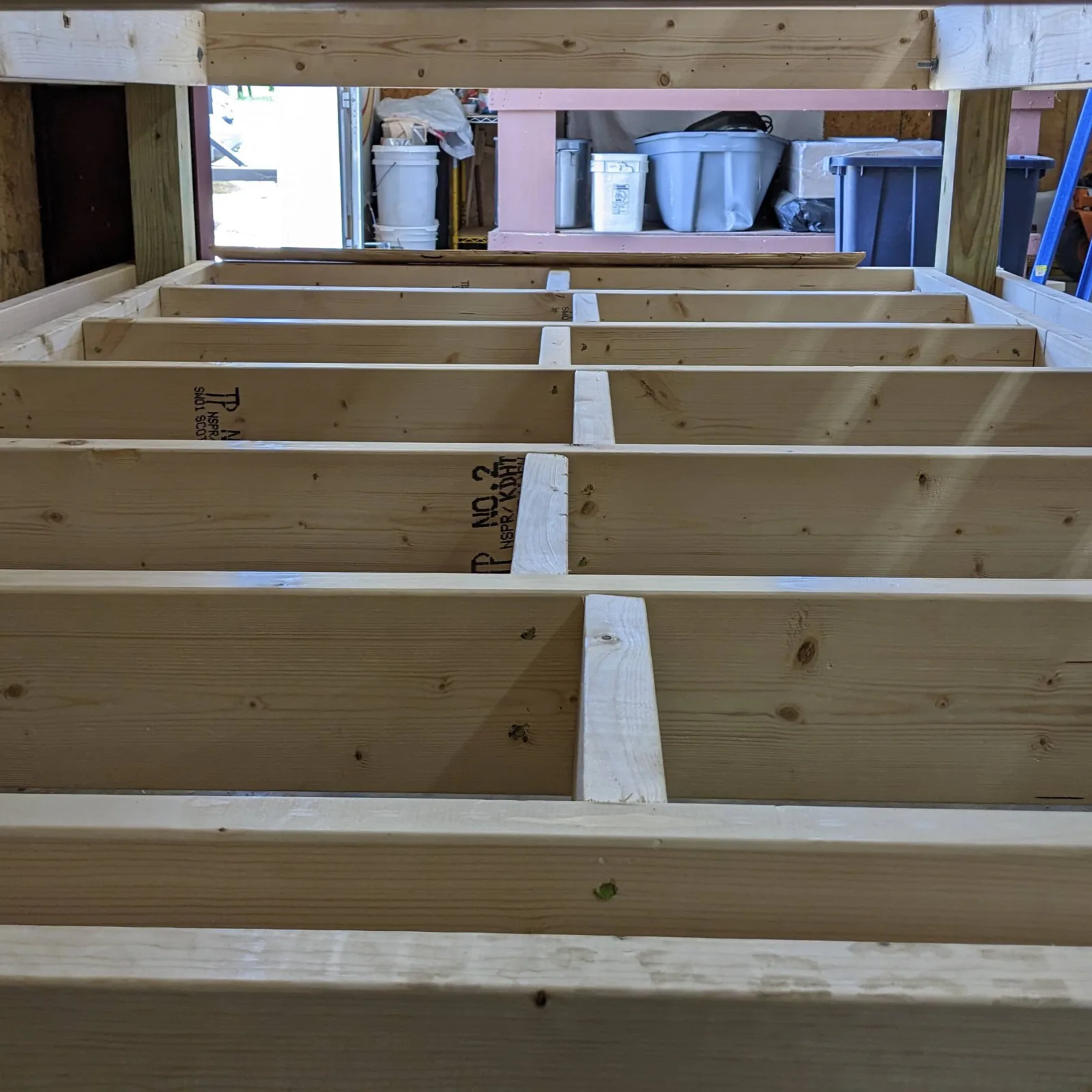Article
Floor plans are the “what.” Weight transfer is the “why.” When you know how loads move through a house, the code reads cleaner, details make sense, and you can sanity-check structural work in minutes.
“Follow the load. If you can trace it from the roof to the soil without a gap, you’re on the right track.”
What “Weight” Means on a Job
- Dead load: The building itself—framing, finishes, mechanicals.
- Live load: People, furniture, snow, moveable stuff.
- Lateral & uplift: Wind and seismic pushing sideways or pulling up; these need their own path to ground.
The Load Path (Roof ➝ Walls ➝ Beams/Joists ➝ Posts ➝ Footings ➝ Soil)
Every roof and floor load needs a continuous path to the ground. In wood framing that path looks like: sheathing/rafters ➝ top plate ➝ studs or headers ➝ beams/joists ➝ posts ➝ footings ➝ soil. If any link is missing or misaligned, weight detours, parts deflect, and cracks tell on you.

Tributary Area, Simplified (Fast Math for Beams & Headers)
A beam carries the area that “drains” to it. For floor joists framed into both sides, each side contributes half its span. Example: joists span 12′ to each side of a center beam. The beam’s tributary width = 6′ + 6′ = 12′. Multiply by beam length and the design load (psf) to estimate total load before you open the span tables.
“Half the span on each side = the beam’s share. It’s the fastest gut-check you can do.”
Quick Checks for Headers, Beams & Posts
- Stacking: Are headers directly over jack studs, and are those over posts/footings—not drywall?
- Bearing: Wood members typically want solid bearing (e.g., ≥1.5″ on wood, more on masonry). No hanging by nails alone.
- Deflection feel: Long skinny beams bounce. If it feels springy, spans or sizes may be off—verify with tables/engineer.
- Connections: Hangers installed with hanger nails (not drywall screws); straps/clips where plans call for uplift restraint.
Vertical Walls vs. Sideways Forces (Shear & Uplift)
Gravity goes down; wind and quakes go sideways or up. Shear walls, let-in bracing, or structural panels with boundary nailing move lateral loads to the foundation. Hold-downs clamp the ends so walls don’t rock. Roof tie-downs (clips/straps) create an “uplift path” so the roof stays married to the walls.
Boring/Notching: The Code Rules Everyone Forgets
Holes and notches change how members carry load. Common IRC guidance (verify locally):
- Joists: No notches in the middle third. End notches ≤ 1/4 depth; outer-third notches ≤ 1/6 depth. Holes ≤ 1/3 depth and ≥ 2″ from top/bottom.
- Studs: Notches ≤ ~25% (bearing) or ~40% (non-bearing). Bored holes ≤ ~40% (bearing) or ~60% (non-bearing, often with doubling/plates). Keep edge distances per code.
When in doubt, run services through drilled holes centered in members rather than edge notches—and use nail plates where required.
Sanity Checks You Can Do in 60 Seconds
- Stand under big openings: follow header ➝ jack ➝ post ➝ footing. Any step missing?
- Look up: do joist/rafter lines land on bearing walls or beams, not random seams?
- Peek at connectors: hanger nails present, seated tight, no over-driven shanks or missing fasteners?
- Check clearances: required gaps at siding-to-grade, ledger flashing, kick-outs at roof returns (stops hidden rot = stops hidden sag).
- Sight for deflection: long spans with tile above? If it bounces now, grout will tell on you later.
Decks & Porches (Same Physics, More Weather)
- Ledger: Proper flashing and lateral-load connectors—this is a structural connection, not just screws.
- Posts: Direct load to footings, not patio slabs. Brace tall posts against racking.
- Joists & beams: Treat top faces and seams; specify hardware rated for treated lumber to protect the load path from corrosion.
When to Call an Engineer
- Removing/altering bearing walls or big openings near corners.
- Unusual loads (heavy tubs, aquariums, stone hearths, large islands) or long/complex spans.
- Foundations with settlement, cracked/undersized footings, or major plan changes.
Note: Always follow the approved plans and your local building code/inspector. The checks above are for understanding and early detection—they don’t replace stamped engineering where required.
Quick Spec Checklist for Your Structural Quote
- Photos (wide and detail) and rough dimensions of openings/spans
- Roof/floor framing directions and any known loads (tile, stone, big appliances)
- Foundation type and any visible cracking/settlement
- Desired wall removals or window/door re-sizes
We design and build with clean load paths across Winston-Salem, Greensboro, Mount Airy, and nearby. If you want framing that feels solid and passes inspection smoothly, we’ll plan it right and build it clean. See our portfolio or explore our services to get started.